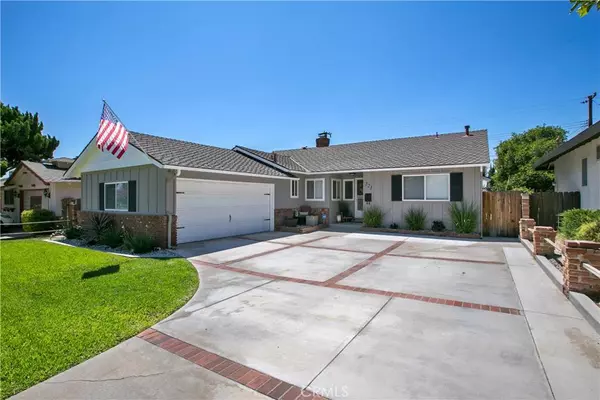For more information regarding the value of a property, please contact us for a free consultation.
521 Kinley ST La Habra, CA 90631
Want to know what your home might be worth? Contact us for a FREE valuation!

Our team is ready to help you sell your home for the highest possible price ASAP
Key Details
Sold Price $575,000
Property Type Single Family Home
Sub Type Single Family Residence
Listing Status Sold
Purchase Type For Sale
Square Footage 1,793 sqft
Price per Sqft $320
MLS Listing ID CV16178151
Sold Date 09/09/16
Bedrooms 3
Full Baths 2
Construction Status Updated/Remodeled,Turnkey
HOA Y/N No
Year Built 1961
Property Description
REMODELED SINGLE STORY POOL HOME IN AN EXCELLENT NEIGHBORHOOD. Fantastic curb appeal offers a green lawn, concrete driveway w/brick ribbon accenting, a cozy front porch & a new garage door. Upon entry you'll find a tiled area w/brick wainscoting & opens to the living room. Living room w/hardwood floors, double paned windows (throughout), a brick fireplace w/accent wall, a ceiling fan & a view of the backyard. Kitchen offers new cabinetry w/soft close & dovetail drawers, granite countertops, classic white subway tiled backsplash, stainless steel appliances, farm sink, recessed lighting & a spacious pantry. Family room offers carpeted floors, a floor to ceiling brick fireplace, ceiling fan & slider to the backyard. Master bedroom offers carpeted floors, ceiling fan, a remodeled master bathroom, shower/tub w/ custom tile & a walk-in closet. Two additional bedrooms w/blinds, ceiling fans & newer carpet. Hall bathroom w/newer vanity, tiled floors, shower/tub & extra storage. The backyard offers a swimming pool, concrete decking, a covered patio, a side yard & storage shed. The roof is 5 years old and is a 50 year roof, new copper plumbing and all windows are new double paned.
Location
State CA
County Orange
Area 87 - La Habra
Interior
Interior Features Breakfast Area, Ceiling Fan(s), Granite Counters, Open Floorplan, Recessed Lighting, Galley Kitchen, Main Level Primary, Walk-In Closet(s)
Heating Central
Cooling Central Air
Flooring Carpet, Tile, Wood
Fireplaces Type Family Room, Living Room
Fireplace Yes
Appliance Dishwasher, Disposal, Microwave
Laundry In Garage
Exterior
Exterior Feature Brick Driveway
Parking Features Concrete, Garage
Garage Spaces 2.0
Garage Description 2.0
Pool In Ground, Private
Community Features Curbs, Street Lights, Sidewalks
Utilities Available Sewer Connected
View Y/N No
View None
Roof Type Composition
Porch Covered
Total Parking Spaces 2
Private Pool Yes
Building
Lot Description Back Yard, Front Yard, Lawn, Landscaped, Sprinkler System, Yard
Story 1
Entry Level One
Foundation Raised
Water Public
Architectural Style Ranch
Level or Stories One
Construction Status Updated/Remodeled,Turnkey
Schools
School District Fullerton Joint Union High
Others
Senior Community No
Tax ID 01829302
Acceptable Financing Cash, Cash to New Loan, Conventional, FHA, Submit
Listing Terms Cash, Cash to New Loan, Conventional, FHA, Submit
Financing Cash
Special Listing Condition Standard
Read Less

Bought with NICHOLAS ABBADESSA • RE/MAX MASTERS REALTY

